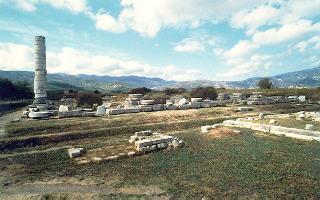The Heraion of Samos


This is the most
important of the sanctuaries dedicated to Hera.
The first, small-scale
excavation of the site was conducted by Joseph Pitton de Tournefort (doctor and
botanist) in 1702. In the 18th and 19th centuries, travellers visited the
sanctuary and made drawings of the remains of the temple.
In 1879, at the NE
corner, Paul Girard discovered the statue of "Hera" of Cheramyes, now exhibited
in the Louvre.
In 1902 and 1903 the sanctuary was again
excavated by the Archaeological Society of Athens, under the direction of P.
Kavvadias and Th. Sophoulis. In 1910 it was further investigated by Th. Wiegand
and M. Schede on behalf of the Koenigliche Museen of Berlin but work was
interrupted in 1914 by World War I.
Systematic excavations were begun in 1925
by the German Archaeological Institute at Athens, under the direction of E.
Buschor, were again interrupted in 1939 by World War II, resumed in 1951 and
have been continued since then.
The most important monuments of the site
are:
 The
temple of Hera
The
temple of Hera
Ionic dipteral temple built during the tyranny of
Polycrates (538-522 B.C.).
Only one column is still standing today, preserved
up to half of its original height, while the foundations are preserved up to the
base of the walls and the stylobate.
Herodotus considered this temple as the
largest in Greece. It follows almost exactly the contour lines of the cella and
the pronaos of the older temple "of Rhoikos" (570/60 B.C.), but it is much
larger (108.63 x 55.16 m.). This difference in size is due to the addition of a
third colonnade to the front and back of the peristasis, apparently following
the example of the temple of Artemis at Ephesus, which had been built slightly
earlier. The temple had a total of 155 columns, belonging to four different
sizes and types. The entablature must have been made of wood. Since no tiles
were found, it is suggested that the roof was never completed.
The Great Altar
Very large even in its earlier phases, occupied
always the same position. Seven successive phases have been distinguished, of
which the earliest, a small structure built of rubble, dates from the Late
Bronze Age.
The altar of the 8th/7th century B.C., for unknown reasons
(possibly connected with the cult) was not placed on axis to the temple, but was
orientated NW / SE.
It acquired its monumental form in ca. 560 B.C., and was
almost contemporary with the monumental temple of Rhoikos and Theodoros, placed
on its axis. On the basis of the preserved foundations, its size is estimated to
36.50 X 16.50m. The temple opened to the main sacrifical area which was
surrounded on three sides by a wall, 5-7m. high.
This was decorated with
impressive cymatia, and, on the interior, with a frieze showing fighting animals
and sphinxes.The free edges of the two walls bear richly decorated anta
capitals.In imperial Roman times (1st-2nd centuries A.D.) the altar was rebuilt
of marble, and decorated with copies of the Archaic architectural decoration.
The Sacred Road
The road leading from the city of Samos
(present-day Pythagoreion) to the sanctuary, was an important feature of the
landscape already in the beginning of the 6th century B.C., at the latest.Being
the main access to the sanctuary, it was adorned with votive monuments closely
spaced along its whole length. The colossal marble kouroi, found on the road,
and the Geneleos
Group (a replica of which has been placed on the north end) give an idea of
the magnificence of the site as early as the Archaic period.
The massive
stone lining of the road surface, parts of which have been uncovered up to the
Pythagoreion, was constructed in about A.D. 200. In 1980, excavations carried
out in search of the main entrance to the sanctuary, brought to light the colossal
kouros, now exhibited in the Samos Museum.
Hecatompedon I and II
Hecatompedon I is considered to be one of the
earliest Greek temples, dated to the 8th century B.C. Because of its fragmentary
state of preservation, however, the reconstruction is hypothetical.
It is a
rectangular, oblong building (length 33m., i.e. 100 feet, thus the name
hecatompedon) with a 5 to 1 ratio of length to width, entered from the east. The
walls were built of mudbrick on a stone crepis and a row of wooden posts resting
on stone slabs along the central axis, supported the roof.The cult statue of the
goddess stood on a simple rectangular base made of limestone slabs.
In about
the middle of the 7th century B.C. Hecatompedon II was erected on the
foundations of its predecessor. The wall masonry was different and a peristasis
of wooden posts on stone slabs was probably added, while on the east side there
may have been two rows of columns.
Both temples probably had gabled roofs
covered with clay tiles.
The "South Building"
The southernmost temple of the sanctuary is
peripteral, orientated to the NE. The cella and pronaos were divided into two
aisles by a central colonnade and had the same lenght to width ratio as the
Temple of Rhoikos: 1:3 (39.90 X 13.10). It is worth noting that the peristasis
does not extend towards the east side of the temple, so that the facade is
formed by the antae between very widely spaced columns. Fluted limestone columns
are attributed to this temple, which was probably built in the middle of the 6th
century B.C., but no matching capitals have been recognized so far.
Back to Samos
 The
temple of Hera
The
temple of Hera
